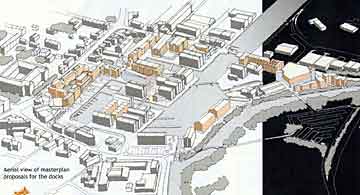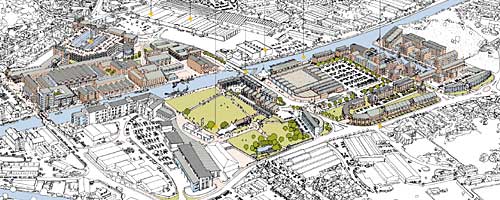Gloucester Docks & |
|
Regeneration at Gloucester |
|
Residential
Warehouses West
Quay Apartments Barge
Arm Apartments Public
Realm Kimbrose
Walk |
Gloucester
Quays Plans Gloucestershire
College High Orchard
Bridge Outlet Centre
Plans Outlet Centre
Progress Sainsbury's
Food Store Restaurant
Quarter Cinema |
Bakers Quay South Monk Meadow Quay North Monk Meadow Quay South Two Mile Cut Plans
for 2m Cut Excavating
2m Cut Opening
2m Cut Netheridge
Bridge |
 Main Docks Area
Main Docks Area Gloucester
Quays
Gloucester
Quays