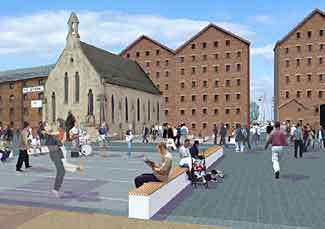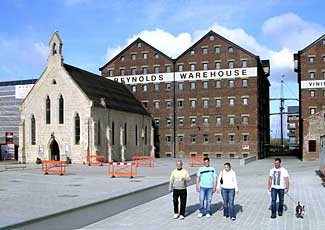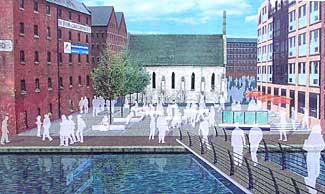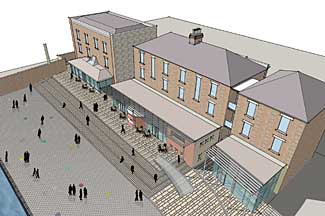 Phase
1a To the North of the Mariners Chapel Phase
1a To the North of the Mariners Chapel
Design
proposals for paving and street furniture for the public spaces
around Albert, Vinings and Reynolds Warehouses were approved by
Gloucester City Council on 3 Aug 2004. These showed the quaysides
surfaced with warm-toned resin bound gravel and the central area
with granite paving and two types of limestone. Lighting proposals
included wall mounted fittings and underground lights pointing upwards.
Work started in September 2005.
|
 Phase
1a Completed Phase
1a Completed
Work on Phase 1a was
effectively completed just before Easter 2006. The central area
near the Mariners Chapel (picture right) was covered by granite blocks
and Forest of Dean sandstone with a pattern of 34 underground lighting
features called infinity light boxes. Unfortunately, the light boxes
did not work properly and they have subsequently been removed.
|
 Phase
1b To the South of the Mariners Chapel Phase
1b To the South of the Mariners Chapel
Design proposals for paving and street
furniture around the north and east sides of the Barge Arm were
approved by the Planning Committee on 8 Nov 2005. These showed that
the area between the Mariners Chapel and the Barge Arm (pictured
right) would have some benches and be overlooked by a terrace in
front of the restaurant on the ground floor of the Barge Arm apartment
block. This work was completed in November 2007.
|
 Phase 2 To the North and East of the
Victoria Dock Phase 2 To the North and East of the
Victoria Dock
Proposals by
LDA Design for paving, lighting and street furniture around the
north and east sides of the Victoria Dock were put on show for public
consultation on 11 Dec 2008. The aim is to create an interesting
pedestrian-friendly route along the east side of the dock which
will form part of an important link between the Gloucester Quays
development and the city centre. For progress, see Kimbrose
Walk. At the north end of the dock, it is proposed in due
course to have an events area overlooked by a raised terrace
in front of the Soldiers of Gloucestershire Museum and the adjoining
building (see picture right).
|