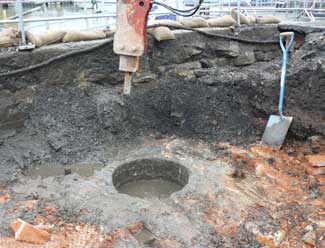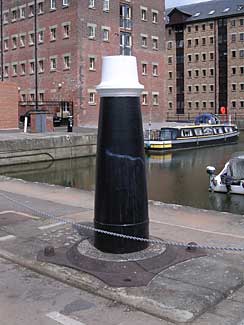|
 Underground
Brick Structure Underground
Brick Structure
The brick
structure was found by contractors on the west side of the Victoria
Dock towards the north end in January 2010. It measured about
12 feet square and at least 10 feet deep. Five feet from
the back of the dock wall was a hole two feet in diameter
and at least three feet deep (full of earth). At a radius of 27 inches
from the centre of the hole were the stumps of four bolts protruding
from the brickwork some 32 inches below the top of the dock
coping stones. All this would be consistent with a crane having
a central post that fitted in the hole and four side arms that
were held down by the bolts. The structure has subsequently
been covered over.
Documentary Evidence
Shortly
before the completion of the Victoria Dock in 1849, Canal Company
minutes refer to the purchase of two 10 ton cranes from John
Stevenson of Preston. The Board of Health map of 1851 shows
two cranes associated with the dock, one being in the location
of the brick structure and the second at the south end
of the dock. The first crane appears on the 1901 Ordnance Survey
map but not on the 1921 edition, by which date the railway line
along the dock edge had been extended northwards.
 Second
Crane Second
Crane
The post of the crane
at the south end of the dock is still in situ, and both the
diameter of the post and the positions of the fastening bolts
are consistent with the measurements noted above. The post is
apparently bolted down to stone blocks in the centre of
a platform of blocks measuring 12
feet by 10 feet.
Interpretation
It
appears likely, therefore, that the foundations of the first
crane also once had a stone platform on top of the brickwork
and that the holding down bolts of both cranes were long enough
to pass through the stone platforms to anchors in the brickwork
below. As the lateral supports are rather limited, it is also
likely that the central post went much further down into the
brick foundations than the hole depth that could be measured.
Acknowledgement
Thanks
to contractors Britannia for allowing access.
|